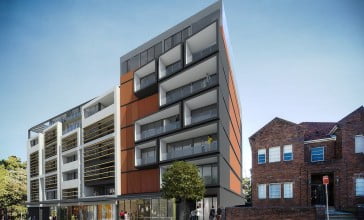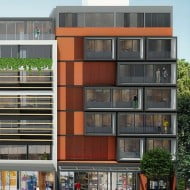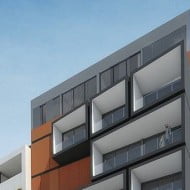3 Meriton Street, Gladesville
- Sector: Residential and Mixed Use
- Project: 7 storey mixed use development
- Architect: Aleksander Design Group
- DFP Services: Planning, advice, Statement of Environmental Effects, Car Park Plan of Management
3 Meriton Street, Gladesville comprises a 7 storey mixed use development with 16 residential apartments and 74m2 of retail and commercial floor space and basement car parking. The site is located within the Gladesville Town Centre and will contribute to the urban renewal of the town centre.
Designed by Aleksander Design Group the building has distinctive horizontal and vertical elements defined by modular pre-cast frames and panels. The project adjoins 5-11 Meriton Street, also designed by Aleksander Design Group, and both buildings with vehicular access to 3 Meriton Street provided via the basement at 5-11 Meriton Street.


