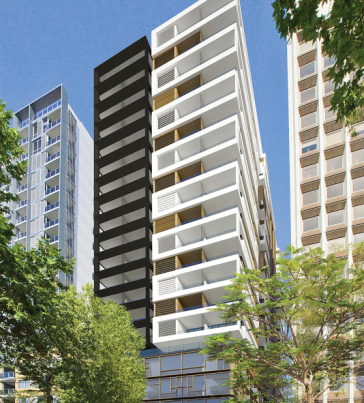221 Miller Street, North Sydney
- Sector: Residential + Commercial
- Project: 21 storey mixed use development
- Architect: Aleksander Design Group
- DFP Services: Statement of Environmental Effects, Negotiation and liaison with Council, Representation at the Joint Regional Planning
This 21 storey development comprises of 173 residential units, 6,155m2 of retail and commercial floorspace and basement car parking.
Designed by Aleksander Design Group, the building has three distinct elements including the retail podium, the commercial podium and the residential tower which has two distinct facade designs, creating the illusion of two buildings.
The project was a collaborative effort between the architect and consultant team who helped gained Council support and Development Approval within just three months.
