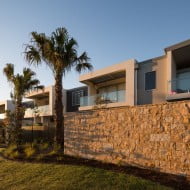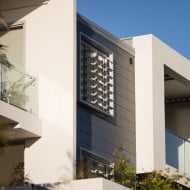The Ivory, Mona Vale
- Sector: Residential and Mixed Use
- Project: The Ivory, Darley Street East, Mona Vale
- Architect: Gartner Trovato Architects
- Client: Arkana Pty Ltd
- DFP Services: Planning Proposal (Rezoning), Statement of Environmental Effects, Negotiations with Council
The Ivory, located at 25-31 Darley Street East is about 250 metres east of Mona Vale Beach.
To achieve redevelopment of the site, DFP prepared a rezoning application to amend the Pittwater LEP to allow multi unit housing on the site. Following rezoning of the land, DFP prepared a development application for the construction of a multi-unit housing development comprising 2 x 2 storey apartment buildings containing a total of 20 dwelling units, with basement level car parking and extensive site landscaping. The development was designed as two distinct apartment style buildings over a common basement car park separated by landscaped courtyard areas and pathways.
The buildings were designed to respond to constraints such as topography, retention of existing vegetation and mitigating amenity impacts on adjoining residents.


