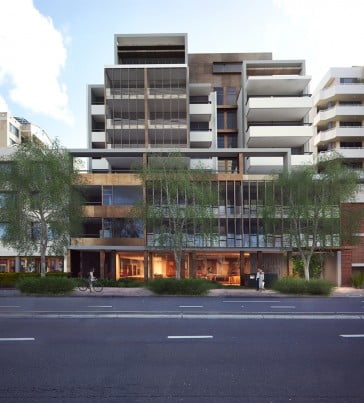117-119 Pacific Highway, Hornsby
- Sector: Residential and Mixed Use
- Project: 9 storey mixed use development
- Architect: Architecture Saville Isaacs
- Client: Lenland Pty Ltd
- DFP Services: Planning advice, Statement of Environmental Effects, Representation at the Joint Regional Planning Panel
117-119 Pacific Highway is a mixed use development comprising two nine storey towers with 106 apartments, ground floor retail/commercial floorspace, communal open space and basement car parking. The site is located in the Hornsby Town Centre and is a short walk to Hornsby Station.
Designed by Architecture Saville Isaacs the building incorporates a three storey podium fronting the Pacific Highway, with a tower above. The site is an isolated site between two existing residential flat buildings, which presented significant challenges for the development. The development includes a mix of studio, 1 bedroom, 2 bedroom and 3 bedroom apartments and includes a landscaped courtyard between the two towers as well as rooftop communal open space.
The development application was approved by the Sydney West Joint Regional Planning Panel.
