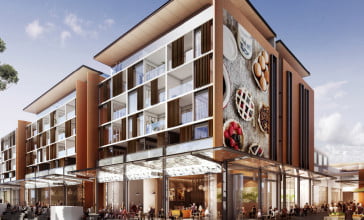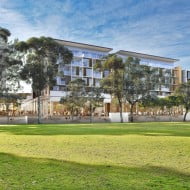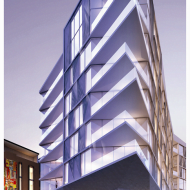Eastlakes Town Centre
- Sector: Residential and Mixed Use
- Project: Town Centre redevelopment
- Architect: Rice Daubney
- Client: Crown Group
- DFP Services: Project Application, Representation at Planning Assessment Commission
The Eastlakes Town Centre is to be redeveloped into a vibrant new town centre with over 400 apartments in nine buildings, to be constructed in stages. The buildings will range in height from 2-6 storeys above a retail podium. 14,400m2 of retail and community floor space will be built, along with over 900 basement car parking spaces, together with landscaping and associated infrastructure works.
The new town centre will provide a significantly improved main street along Evans Avenue, activated by retail uses. A new public space, ‘the Market Square’, will be provided to enliven the interface with Eastlakes Reserve and help activate the park and provide greater passive surveillance. Improved pedestrian linkages will be provided with a new east-west through-site link and improved north-south connections with an active urban edge to Eastlakes Reserve. Vehicular access to the basement car parks will be improved, with one access point to the northern part of the town centre site and two access points to the southern part of the town centre.
The project is the culmination of several years of collaboration effort between the joint venture partners Crown Group, Rice Daubney and DFP.
The project won the 2013 UDIA NSW Concept Design Award.


