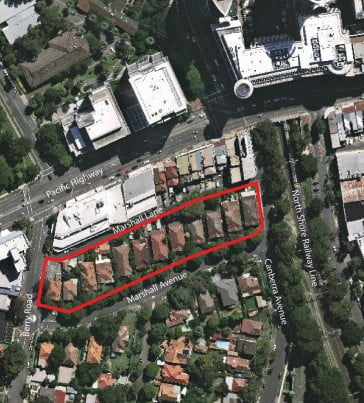Marshall Avenue, St Leonards
- Sector: Strategic Planning
- Client: Loftex
- DFP Services: Planning Proposal
DFP was engaged by Loftex to prepare a Planning Proposal to amend the height and floor space ratio controls in the Lane Cove LEP that apply to the site. The Planning Proposal redistributed the current FSR and height controls to provide for a 25 storey tower building at the eastern end of the site and lower building form at the western end of the site.
The approach maintained the permissible gross floor area for the whole site, but redistributed height to achieve an improved planning outcome. The amended controls aimed to reduce the building height and bulk for much of the length of Marshall Avenue providing a gentler transition in built form from the Pacific Highway commercial area to the detached residential character south of Marshall Avenue and to reduce the shadow impact to the residential areas south.
The Lane Cove LEP was ultimately amended to adjust the height and floor space ratio controls for the site.
